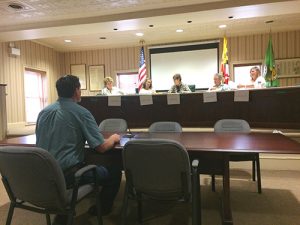
BERLIN – A mixed use project proposed for Gay Street will move forward after it received approval from the town’s historic district and planning commissions this week.
Both commissions approved Patrick Vorsteg’s plan to build a two-story mixed use building at 15 Gay St. Wednesday.
Historic district commission member Mary Moore said that the new building would benefit the neighborhood.
“I think it’s a big improvement,” she said.
Vorsteg plans to build a two-story, mixed-use building on the empty lot at 15 Gay St. The ground floor will be retail space while the second floor will house apartments.
Moore and her fellow commission members reviewed Vorsteg’s plan last week but asked him to add windows on the second floor and show them samples of the brick and metal he’d be using on the building. The commission held a special meeting Wednesday to vote on the project. Vorsteg showed them his samples and new drawings with three windows on the sides of the second floor instead of the one that had been shown originally.
“I appreciate the way you accepted our first thoughts,” Moore said.
The commission voted 3-0 to approve the project.
Immediately afterward, Vorsteg presented his site plan to the planning commission. Commission member Pete Cosby expressed concern about the flat front of the building.
“I was hoping the historic commission would bring it up but I’ll bring it up,” he said. “Most stores downtown have a recessed door.”
Cosby said a recessed doorway would add dimension to the building.
“It’s just a little thing that would add so much to the building,” he said. “I hate to see it fall flat with those doors…Beyond that I like what you’re doing.”
Commission member Barb Stack echoed his concerns.
“Even a two foot recess is nice to have,” she said. She added that perhaps a single entry door instead of a double door would make a recessed entrance easier to create.
Planning Director Dave Engelhart pointed out that the double entry door was to ensure that freight could be brought into the building.
“The reason he has a double three-foot door on the front is because of access,” he said.
The commission voted 4-0 to approve the site plan as long as Vorsteg considered a recessed entranceway. Cosby pointed out that because the town did not have architectural design standards in place yet the commission couldn’t require the change.
“We can’t make you do any of that,” he said. “I’m just asking you to consider it.”

